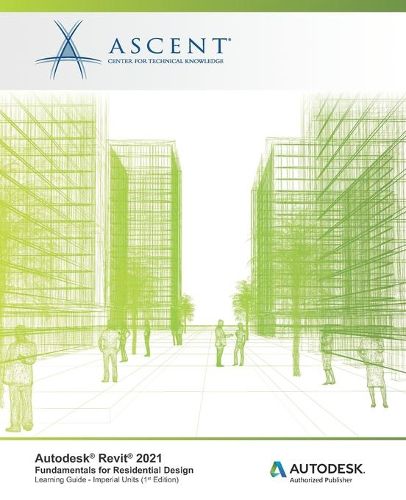Readings Newsletter
Become a Readings Member to make your shopping experience even easier.
Sign in or sign up for free!
You’re not far away from qualifying for FREE standard shipping within Australia
You’ve qualified for FREE standard shipping within Australia
The cart is loading…






The Autodesk(R) Revit(R) 2021: Fundamentals for Residential Design guide teaches residential home designers how to complete a home design project using Autodesk(R) Revit(R). Users will create a full 3D residential project model, including walls, doors, windows, components, floors, ceilings, roofs, and stairs. This guide takes users through the design, development, and construction document phases, including how to navigate the user interface, use the basic drawing, editing, and viewing tools, and create the final construction documents.
This guide is applicable for residential drafters, designers, and anyone in the residential architecture field. For instructional content focused on a commercial design project, consider the Autodesk(R) Revit(R) 2021: Fundamentals for Architecture learning guide.
Topics Covered
Understanding the purpose of BIM and how it is applied in the Autodesk Revit software.
Navigating the Autodesk Revit workspace and interface.
Working with the basic sketching and modifying tools.
Setting up a residential house design project by linking CAD files.
Creating levels, interior elevations, sections, and callouts.
Modeling a 3D house with walls, floors, windows, doors, foundation, and footings.
Creating ceiling soffits and raised ceilings.
Adding architectural and structural columns, piers, pilasters, and augers.
Adding component features, such as furniture, plumbing fixtures, casework, and kitchen and bathroom components.
Applying finish carpentry, including baseboards.
Adding soffits, fascia, gutters, frieze boards, and bird boxes.
Modeling simple and complex roofs, including modifying roof joins and creating dormers in a house design project.
Modeling residential stairs, balconies, and railings.
Understanding the basics of design options by creating design option sets for a house design project.
Setting up sheets for plotting with text, dimensions, details, tags, and schedules.
Creating residential wall details in a house design project.
Prerequisites
Access to the 2021.0 version of the software, to ensure compatibility with this guide. Future software updates that are released by Autodesk may include changes that are not reflected in this guide. The practices and files included with this guide might not be compatible with prior versions (e.g., 2020).
An understanding of architectural terminology is an asset.
$9.00 standard shipping within Australia
FREE standard shipping within Australia for orders over $100.00
Express & International shipping calculated at checkout
Stock availability can be subject to change without notice. We recommend calling the shop or contacting our online team to check availability of low stock items. Please see our Shopping Online page for more details.
The Autodesk(R) Revit(R) 2021: Fundamentals for Residential Design guide teaches residential home designers how to complete a home design project using Autodesk(R) Revit(R). Users will create a full 3D residential project model, including walls, doors, windows, components, floors, ceilings, roofs, and stairs. This guide takes users through the design, development, and construction document phases, including how to navigate the user interface, use the basic drawing, editing, and viewing tools, and create the final construction documents.
This guide is applicable for residential drafters, designers, and anyone in the residential architecture field. For instructional content focused on a commercial design project, consider the Autodesk(R) Revit(R) 2021: Fundamentals for Architecture learning guide.
Topics Covered
Understanding the purpose of BIM and how it is applied in the Autodesk Revit software.
Navigating the Autodesk Revit workspace and interface.
Working with the basic sketching and modifying tools.
Setting up a residential house design project by linking CAD files.
Creating levels, interior elevations, sections, and callouts.
Modeling a 3D house with walls, floors, windows, doors, foundation, and footings.
Creating ceiling soffits and raised ceilings.
Adding architectural and structural columns, piers, pilasters, and augers.
Adding component features, such as furniture, plumbing fixtures, casework, and kitchen and bathroom components.
Applying finish carpentry, including baseboards.
Adding soffits, fascia, gutters, frieze boards, and bird boxes.
Modeling simple and complex roofs, including modifying roof joins and creating dormers in a house design project.
Modeling residential stairs, balconies, and railings.
Understanding the basics of design options by creating design option sets for a house design project.
Setting up sheets for plotting with text, dimensions, details, tags, and schedules.
Creating residential wall details in a house design project.
Prerequisites
Access to the 2021.0 version of the software, to ensure compatibility with this guide. Future software updates that are released by Autodesk may include changes that are not reflected in this guide. The practices and files included with this guide might not be compatible with prior versions (e.g., 2020).
An understanding of architectural terminology is an asset.