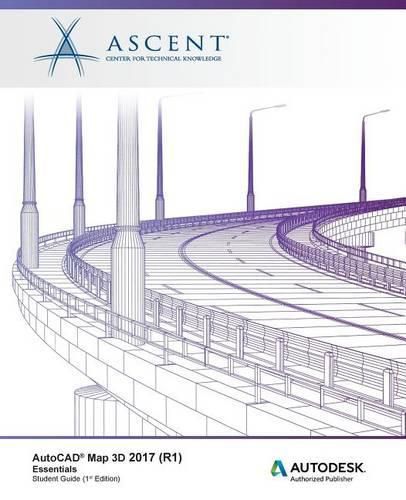Readings Newsletter
Become a Readings Member to make your shopping experience even easier.
Sign in or sign up for free!
You’re not far away from qualifying for FREE standard shipping within Australia
You’ve qualified for FREE standard shipping within Australia
The cart is loading…






The AutoCAD® Map 3D® 2017 (R1): Essentials student guide introduces students to drawing based and geospatial features within the AutoCAD® Map 3D software. Students learn about the features and functions of the AutoCAD Map 3D software, including how to create, manage, and map data. The student guide covers the fundamental topics of the AutoCAD Map 3D software.
Topics Covered
Describe the Autodesk Map 3D user interface. Create and edit geometry. Link and manage drawing-based attribute data. Use object classification. Connect to geospatial features. Edit geospatial features. Import and export drawing-based data. Work with raster images. Work with source drawings. Use source drawing queries. Stylize drawings and geospatial features. Plot maps. Use Survey Data. Use Lidar Data. Work with Industry Models.
Prerequisites This student guide is designed for the student who is new to the AutoCAD Map 3D software. It is recommended that you have a working knowledge of the following:
Creating, opening, and saving drawing files, changing the display of a drawing by zooming and panning, displaying and docking toolbars, saving and restoring named views, using object snaps, and managing layers and controlling layer visibility. Microsoft® Windows® software. Before taking this course, students need to have a good working skill level in the AutoCAD software. A minimum of 80 hours of work experience with the AutoCAD software is recommended.
$9.00 standard shipping within Australia
FREE standard shipping within Australia for orders over $100.00
Express & International shipping calculated at checkout
Stock availability can be subject to change without notice. We recommend calling the shop or contacting our online team to check availability of low stock items. Please see our Shopping Online page for more details.
The AutoCAD® Map 3D® 2017 (R1): Essentials student guide introduces students to drawing based and geospatial features within the AutoCAD® Map 3D software. Students learn about the features and functions of the AutoCAD Map 3D software, including how to create, manage, and map data. The student guide covers the fundamental topics of the AutoCAD Map 3D software.
Topics Covered
Describe the Autodesk Map 3D user interface. Create and edit geometry. Link and manage drawing-based attribute data. Use object classification. Connect to geospatial features. Edit geospatial features. Import and export drawing-based data. Work with raster images. Work with source drawings. Use source drawing queries. Stylize drawings and geospatial features. Plot maps. Use Survey Data. Use Lidar Data. Work with Industry Models.
Prerequisites This student guide is designed for the student who is new to the AutoCAD Map 3D software. It is recommended that you have a working knowledge of the following:
Creating, opening, and saving drawing files, changing the display of a drawing by zooming and panning, displaying and docking toolbars, saving and restoring named views, using object snaps, and managing layers and controlling layer visibility. Microsoft® Windows® software. Before taking this course, students need to have a good working skill level in the AutoCAD software. A minimum of 80 hours of work experience with the AutoCAD software is recommended.