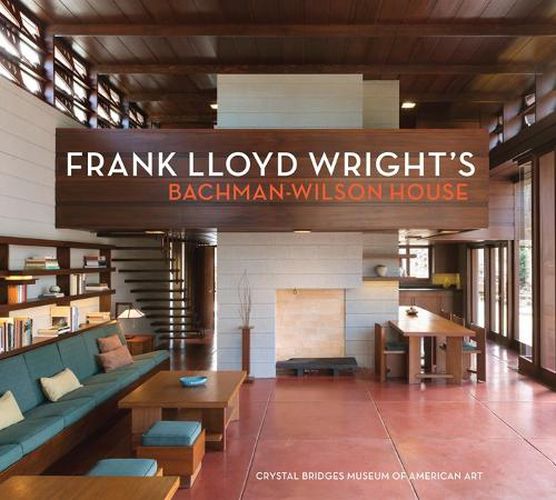Readings Newsletter
Become a Readings Member to make your shopping experience even easier.
Sign in or sign up for free!
You’re not far away from qualifying for FREE standard shipping within Australia
You’ve qualified for FREE standard shipping within Australia
The cart is loading…






. A beautiful book that tells the story of an iconic house that has just been opened to the public, after meticulous reconstruction
Originally designed by Frank Lloyd Wright in 1954, the Bachman-Wilson House now resides, fully restored, in the grounds of Crystal Bridges Museum of American Art in Bentonville, Arkansas. It is an example of what Wright called Usonian architecture, a distinctly American and democratic style of residential architecture he developed during the Great Depression to be within the reach of the average middle-class family, without sacrificing quality. The house was originally situated in New Jersey but, after being threatened by repeated flooding, the entire structure was dismantled and transported to Crystal Bridges. Meticulously reconstructed from the original plans, the house opened to the public in the autumn of 2015. This fully illustrated publication highlights this classic structure, and further cements the architectural legacy of Frank Lloyd Wright. AUTHOR: Linda DeBerry is Senior Copy Editor and Publications Manager at Crystal Bridges Museum of American Art. Additional authors are Robin Groesbeck, Director of Exhibitions and Interpretive Presentations; and Dylan Turk, Curatorial Assistant.
$9.00 standard shipping within Australia
FREE standard shipping within Australia for orders over $100.00
Express & International shipping calculated at checkout
. A beautiful book that tells the story of an iconic house that has just been opened to the public, after meticulous reconstruction
Originally designed by Frank Lloyd Wright in 1954, the Bachman-Wilson House now resides, fully restored, in the grounds of Crystal Bridges Museum of American Art in Bentonville, Arkansas. It is an example of what Wright called Usonian architecture, a distinctly American and democratic style of residential architecture he developed during the Great Depression to be within the reach of the average middle-class family, without sacrificing quality. The house was originally situated in New Jersey but, after being threatened by repeated flooding, the entire structure was dismantled and transported to Crystal Bridges. Meticulously reconstructed from the original plans, the house opened to the public in the autumn of 2015. This fully illustrated publication highlights this classic structure, and further cements the architectural legacy of Frank Lloyd Wright. AUTHOR: Linda DeBerry is Senior Copy Editor and Publications Manager at Crystal Bridges Museum of American Art. Additional authors are Robin Groesbeck, Director of Exhibitions and Interpretive Presentations; and Dylan Turk, Curatorial Assistant.