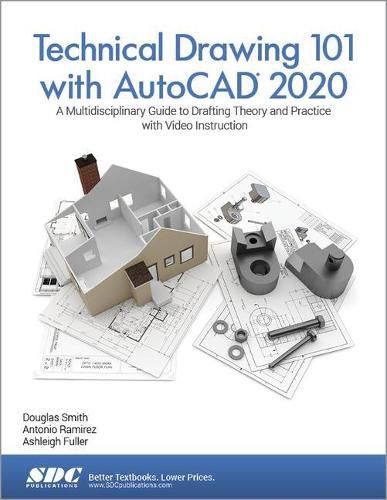Readings Newsletter
Become a Readings Member to make your shopping experience even easier.
Sign in or sign up for free!
You’re not far away from qualifying for FREE standard shipping within Australia
You’ve qualified for FREE standard shipping within Australia
The cart is loading…






Technical Drawing 101 covers topics ranging from the most basic, such as making freehand, multiview sketches of machine parts, to the advanced-creating an AutoCAD dimension style containing the style settings defined by the ASME Y14.5-2009 Dimensioning and Tolerancing standard. But unlike the massive technical drawing reference texts on the market, Technical Drawing 101 presents just the right mix of information and projects that can be reasonably covered by faculty, and assimilated by students, in one semester. Both mechanical and architectural projects are introduced to capture the interest of more students and to offer a broader appeal.
The authors have also created extensive video training (120 videos, 17 hours total) that is included with every copy of the book. In these videos the authors start off by getting students comfortable with the user interface and demonstrating how to use many of AutoCAD’s commands and features. The videos progress to more advanced topics where the authors walk students through completing several of the projects in the book.
$9.00 standard shipping within Australia
FREE standard shipping within Australia for orders over $100.00
Express & International shipping calculated at checkout
Technical Drawing 101 covers topics ranging from the most basic, such as making freehand, multiview sketches of machine parts, to the advanced-creating an AutoCAD dimension style containing the style settings defined by the ASME Y14.5-2009 Dimensioning and Tolerancing standard. But unlike the massive technical drawing reference texts on the market, Technical Drawing 101 presents just the right mix of information and projects that can be reasonably covered by faculty, and assimilated by students, in one semester. Both mechanical and architectural projects are introduced to capture the interest of more students and to offer a broader appeal.
The authors have also created extensive video training (120 videos, 17 hours total) that is included with every copy of the book. In these videos the authors start off by getting students comfortable with the user interface and demonstrating how to use many of AutoCAD’s commands and features. The videos progress to more advanced topics where the authors walk students through completing several of the projects in the book.