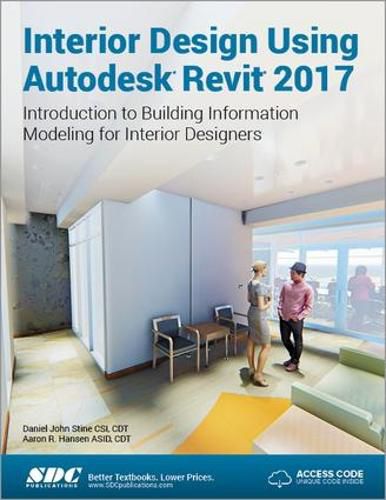Readings Newsletter
Become a Readings Member to make your shopping experience even easier.
Sign in or sign up for free!
You’re not far away from qualifying for FREE standard shipping within Australia
You’ve qualified for FREE standard shipping within Australia
The cart is loading…






The intent of this book is to provide the interior design student a well-rounded knowledge of Autodesk Revit tools and techniques. These skills can then be applied to enhance professional development in both academia and industry. To further enhance this book, the author has created numerous videos that demonstrate exactly how to use many of the most commonly used tools in Revit. The overall premise of the book is to learn Revit while developing the interior of a two story law office. The reader is provided an architectural model with established columns, beams, exterior walls, minimal interior walls and roofs in which to work. This allows more emphasis to be placed on interior design rather than primary architectural elements. The chapters chronology generally follows the typical design process. Students will find this book helps them more accurately and efficiently develop their design ideas and skills. The first chapter introduces the reader to Revit, Building Information Modeling (BIM) and the basics of opening, saving and creating a new project. The second provides a quick introduction to modeling basic elements in Revit including walls, doors, windows and more. This chapter is designed to show students how powerful Revit is and hopefully make them more excited about learning it. The remainder of the book is spent developing the interior space of the law office with an established space program. A student will learn how to view and navigate within the provided 3D architectural model, managing and creating materials and develop spaces with walls, doors and windows. Once all the spaces are added to the model, several areas are explored and used as the basis to cover Revit commands and workflows. At the end of this tutorial, the reader will be able to model floor finishes, ceilings with soffits, casework, custom reception desk, restrooms, furniture and light fixtures. Additional features such as tags, schedules and photo-realistic rendering will be covered.
$9.00 standard shipping within Australia
FREE standard shipping within Australia for orders over $100.00
Express & International shipping calculated at checkout
Stock availability can be subject to change without notice. We recommend calling the shop or contacting our online team to check availability of low stock items. Please see our Shopping Online page for more details.
The intent of this book is to provide the interior design student a well-rounded knowledge of Autodesk Revit tools and techniques. These skills can then be applied to enhance professional development in both academia and industry. To further enhance this book, the author has created numerous videos that demonstrate exactly how to use many of the most commonly used tools in Revit. The overall premise of the book is to learn Revit while developing the interior of a two story law office. The reader is provided an architectural model with established columns, beams, exterior walls, minimal interior walls and roofs in which to work. This allows more emphasis to be placed on interior design rather than primary architectural elements. The chapters chronology generally follows the typical design process. Students will find this book helps them more accurately and efficiently develop their design ideas and skills. The first chapter introduces the reader to Revit, Building Information Modeling (BIM) and the basics of opening, saving and creating a new project. The second provides a quick introduction to modeling basic elements in Revit including walls, doors, windows and more. This chapter is designed to show students how powerful Revit is and hopefully make them more excited about learning it. The remainder of the book is spent developing the interior space of the law office with an established space program. A student will learn how to view and navigate within the provided 3D architectural model, managing and creating materials and develop spaces with walls, doors and windows. Once all the spaces are added to the model, several areas are explored and used as the basis to cover Revit commands and workflows. At the end of this tutorial, the reader will be able to model floor finishes, ceilings with soffits, casework, custom reception desk, restrooms, furniture and light fixtures. Additional features such as tags, schedules and photo-realistic rendering will be covered.