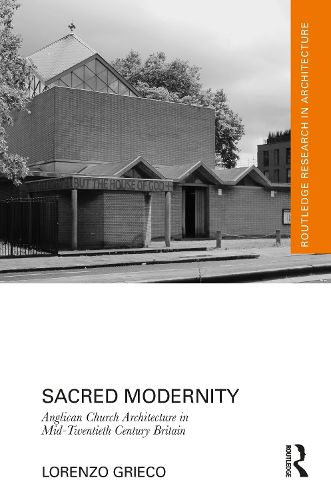Readings Newsletter
Become a Readings Member to make your shopping experience even easier.
Sign in or sign up for free!
You’re not far away from qualifying for FREE standard shipping within Australia
You’ve qualified for FREE standard shipping within Australia
The cart is loading…






This book examines mid-20th-century Anglican church architecture in Britain, from the 1935 to the 1975, exploring how it was shaped by liturgical changes, social shifts, and artistic influences. It investigates the theoretical foundations of modern Anglican church design and the contributions of various denominations to shared worship spaces.
Amidst the rise of research groups, publications, and photographic documentation, the book highlights the subject's significance in this period. Inspired by the liturgical reformation within the Church of England, it analyzes churches in their urban contexts and the communities they served, revealing the complex interplay between architects, engineers, artists, local authorities, and clergy.
The book also addresses post-war church reconstruction, the adaptation of existing buildings, and the integration of new construction technologies. It explores how churches accommodated secular functions alongside sacred spaces to reduce maintenance costs and foster communal identity. As secularization grew-particularly affecting the Church of England-it also considers the transformation of redundant churches into secular venues.
Adopting a cross-disciplinary approach, the book situates Anglican church architecture within broader religious, urban, and social contexts, offering a comprehensive perspective for scholars and practitioners alike.
$9.00 standard shipping within Australia
FREE standard shipping within Australia for orders over $100.00
Express & International shipping calculated at checkout
This book examines mid-20th-century Anglican church architecture in Britain, from the 1935 to the 1975, exploring how it was shaped by liturgical changes, social shifts, and artistic influences. It investigates the theoretical foundations of modern Anglican church design and the contributions of various denominations to shared worship spaces.
Amidst the rise of research groups, publications, and photographic documentation, the book highlights the subject's significance in this period. Inspired by the liturgical reformation within the Church of England, it analyzes churches in their urban contexts and the communities they served, revealing the complex interplay between architects, engineers, artists, local authorities, and clergy.
The book also addresses post-war church reconstruction, the adaptation of existing buildings, and the integration of new construction technologies. It explores how churches accommodated secular functions alongside sacred spaces to reduce maintenance costs and foster communal identity. As secularization grew-particularly affecting the Church of England-it also considers the transformation of redundant churches into secular venues.
Adopting a cross-disciplinary approach, the book situates Anglican church architecture within broader religious, urban, and social contexts, offering a comprehensive perspective for scholars and practitioners alike.