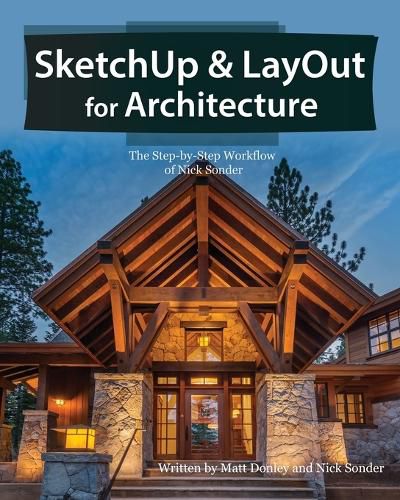Readings Newsletter
Become a Readings Member to make your shopping experience even easier.
Sign in or sign up for free!
You’re not far away from qualifying for FREE standard shipping within Australia
You’ve qualified for FREE standard shipping within Australia
The cart is loading…






This title is printed to order. This book may have been self-published. If so, we cannot guarantee the quality of the content. In the main most books will have gone through the editing process however some may not. We therefore suggest that you be aware of this before ordering this book. If in doubt check either the author or publisher’s details as we are unable to accept any returns unless they are faulty. Please contact us if you have any questions.
Design in SketchUp
Document in LayOut
Learn how to use SketchUp and LayOut to design and document any architectural project from concept to completion.
This step-by-step workflow shows you how to create a 3D terrain model of your existing site, then walks you through modeling the building and producing documents throughout each design phase.
Use the Sandbox tools to create and modify 3D terrain to build an existing site model and a proposed site model. Organize your model into multiple files to increase speed, performance, and enable better scene & section plane management.
Learn how to use multiple viewports in LayOut to illustrate your section cuts clearly, while taking advantage of colorful textures applied to the model.
Define the level of detail required in your model to enable you to make fast changes throughout each phase of design. Learn how to use SketchUp and LayOut templates to improve your workflow.
A complete sample project is included with this book to help you explore a real project and see how it is organized. In addition, an entire set of template files are included for you to customize for your own use.
$9.00 standard shipping within Australia
FREE standard shipping within Australia for orders over $100.00
Express & International shipping calculated at checkout
This title is printed to order. This book may have been self-published. If so, we cannot guarantee the quality of the content. In the main most books will have gone through the editing process however some may not. We therefore suggest that you be aware of this before ordering this book. If in doubt check either the author or publisher’s details as we are unable to accept any returns unless they are faulty. Please contact us if you have any questions.
Design in SketchUp
Document in LayOut
Learn how to use SketchUp and LayOut to design and document any architectural project from concept to completion.
This step-by-step workflow shows you how to create a 3D terrain model of your existing site, then walks you through modeling the building and producing documents throughout each design phase.
Use the Sandbox tools to create and modify 3D terrain to build an existing site model and a proposed site model. Organize your model into multiple files to increase speed, performance, and enable better scene & section plane management.
Learn how to use multiple viewports in LayOut to illustrate your section cuts clearly, while taking advantage of colorful textures applied to the model.
Define the level of detail required in your model to enable you to make fast changes throughout each phase of design. Learn how to use SketchUp and LayOut templates to improve your workflow.
A complete sample project is included with this book to help you explore a real project and see how it is organized. In addition, an entire set of template files are included for you to customize for your own use.