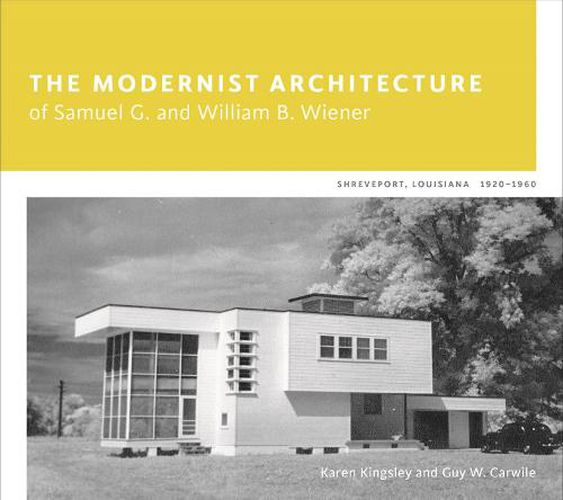Readings Newsletter
Become a Readings Member to make your shopping experience even easier.
Sign in or sign up for free!
You’re not far away from qualifying for FREE standard shipping within Australia
You’ve qualified for FREE standard shipping within Australia
The cart is loading…






In 1933, architect William B. Wiener collaborated with his half-brother Samuel G. Wiener to design a weekend home for his family on the shore of Cross Lake, just outside Shreveport, Louisiana. A year later the house appeared in the pages of Architectural Forum, the leading architectural journal of its day, as a foremost example of the new modernist style yet to take hold in the United States. The featured home would mark the first in a series of buildings – residential, commercial, and institutional – designed by Samuel (1896–1977) and William (1907–1981) that incorporated the forms and materials found in the new architecture of Europe, later known as the International Style. These buildings, located in Shreveport and its vicinity, composed one of the largest and earliest clusters of modernist buildings by American-born architects and placed the unexpected area of northern Louisiana in the forefront of architectural innovation in the mid-twentieth century.
Authors Karen Kingsley and Guy W. Carwile examine the work of the Wiener brothers from the 1920s through the 1960s, detailing the evolutionary process of their designs and exploring why modern architecture appeared so early in this southern city. Throughout, architectural descriptions of the buildings, archival images, recent photographs and discussion of the surrounding social and economic culture of northern Louisiana inform a deeper appreciation for the Wieners’ role in establishing modernism in the United States.
Drawing on extensive research, Kingsley and Carwile assess the influence of the Wieners’ travel in Europe, particularly their visit to the Bauhaus, and the ways in which the brothers adapted European modernism to fit the cultural and physical demands of construction in Louisiana. Their personal involvement in the local Jewish community, the authors show, also proved to be a critical factor in their success.
Kingsley and Carwile braid a broader history of modern architecture together with details about the Wieners’ commissions and cultural milieu, allowing readers to consider the brothers’ remarkable careers in the context of their contemporaries and modernist architectural trends in the nation as a whole. As a result, The Modernist Architecture of Samuel G. and William B. Wiener illuminates this internationally significant yet little-known legacy of Louisiana.
$9.00 standard shipping within Australia
FREE standard shipping within Australia for orders over $100.00
Express & International shipping calculated at checkout
In 1933, architect William B. Wiener collaborated with his half-brother Samuel G. Wiener to design a weekend home for his family on the shore of Cross Lake, just outside Shreveport, Louisiana. A year later the house appeared in the pages of Architectural Forum, the leading architectural journal of its day, as a foremost example of the new modernist style yet to take hold in the United States. The featured home would mark the first in a series of buildings – residential, commercial, and institutional – designed by Samuel (1896–1977) and William (1907–1981) that incorporated the forms and materials found in the new architecture of Europe, later known as the International Style. These buildings, located in Shreveport and its vicinity, composed one of the largest and earliest clusters of modernist buildings by American-born architects and placed the unexpected area of northern Louisiana in the forefront of architectural innovation in the mid-twentieth century.
Authors Karen Kingsley and Guy W. Carwile examine the work of the Wiener brothers from the 1920s through the 1960s, detailing the evolutionary process of their designs and exploring why modern architecture appeared so early in this southern city. Throughout, architectural descriptions of the buildings, archival images, recent photographs and discussion of the surrounding social and economic culture of northern Louisiana inform a deeper appreciation for the Wieners’ role in establishing modernism in the United States.
Drawing on extensive research, Kingsley and Carwile assess the influence of the Wieners’ travel in Europe, particularly their visit to the Bauhaus, and the ways in which the brothers adapted European modernism to fit the cultural and physical demands of construction in Louisiana. Their personal involvement in the local Jewish community, the authors show, also proved to be a critical factor in their success.
Kingsley and Carwile braid a broader history of modern architecture together with details about the Wieners’ commissions and cultural milieu, allowing readers to consider the brothers’ remarkable careers in the context of their contemporaries and modernist architectural trends in the nation as a whole. As a result, The Modernist Architecture of Samuel G. and William B. Wiener illuminates this internationally significant yet little-known legacy of Louisiana.