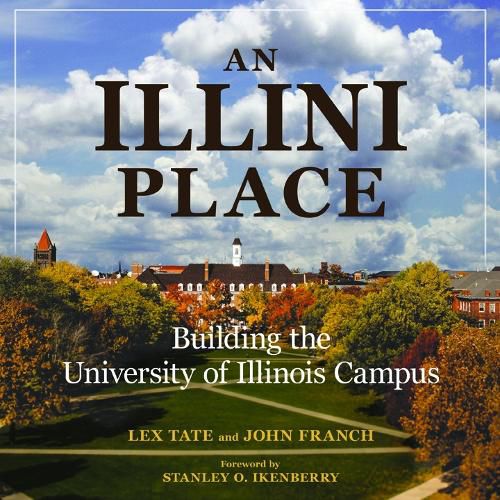Readings Newsletter
Become a Readings Member to make your shopping experience even easier.
Sign in or sign up for free!
You’re not far away from qualifying for FREE standard shipping within Australia
You’ve qualified for FREE standard shipping within Australia
The cart is loading…






Why does the University of Illinois campus at Urbana-Champaign look as it does today? Drawing on a wealth of research and featuring more than one hundred color photographs, An Illini Place provides an engrossing and beautiful answer to that question. Lex Tate and John Franch trace the story of the university’s evolution through its buildings. Oral histories, official reports, dedication programs, and developmental plans both practical and quixotic inform the story. The authors also provide special chapters on campus icons and on the buildings, arenas and other spaces made possible by donors and friends of the university. Adding to the experience is a web companion that includes profiles of the planners, architects, and presidents instrumental in the campus’s growth, plus an illustrated inventory of current and former campus plans and buildings.
$9.00 standard shipping within Australia
FREE standard shipping within Australia for orders over $100.00
Express & International shipping calculated at checkout
Stock availability can be subject to change without notice. We recommend calling the shop or contacting our online team to check availability of low stock items. Please see our Shopping Online page for more details.
Why does the University of Illinois campus at Urbana-Champaign look as it does today? Drawing on a wealth of research and featuring more than one hundred color photographs, An Illini Place provides an engrossing and beautiful answer to that question. Lex Tate and John Franch trace the story of the university’s evolution through its buildings. Oral histories, official reports, dedication programs, and developmental plans both practical and quixotic inform the story. The authors also provide special chapters on campus icons and on the buildings, arenas and other spaces made possible by donors and friends of the university. Adding to the experience is a web companion that includes profiles of the planners, architects, and presidents instrumental in the campus’s growth, plus an illustrated inventory of current and former campus plans and buildings.